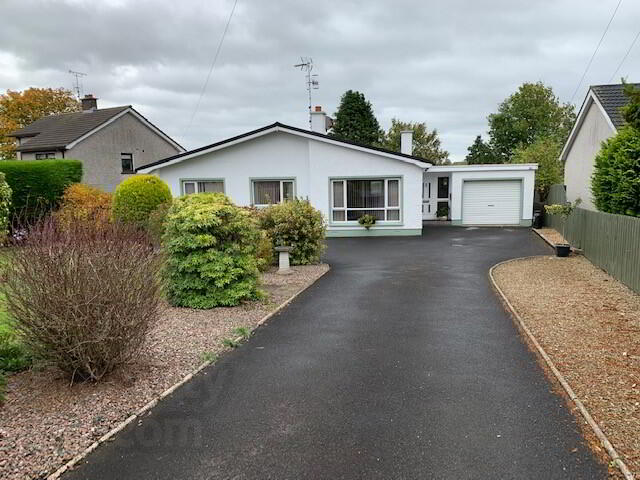Key Information
| Address | 88 Morgans Hill Road, Cookstown |
|---|---|
| Style | Bungalow |
| Status | Sold |
| Bedrooms | 3 |
| Bathrooms | 1 |
| Receptions | 2 |
| Heating | Oil |
| EPC Rating | E42/D64 (CO2: E39/D60) |
Additional Information
A spacious 3 bedroom detached bungalow conveniently located within walking distance to the town centre. This beautiful family home is in excellent condition throughout with beautiful gardens and will appeal to a range of purchasers. Property features include:
Entrance Porch
Sitting Room
Family Room / Dining Room
Kitchen
Study Area
Wash Room
Store / Study
3 Bedrooms
Bathroom
Garage
OFCH
Tarred Drive
Mature Garden
Entrance Porch: (1.52m x 1.55m)
Centre light, UPVC external door with 4 glass inserts and 2 glass panels to side, solid oak wooden floor, single radiator.
Hall: (8.34m x 1.80m)
2 centre lights, solid oak wooden floor, 1 double radiator, 1 single radiator, 1 single power point, shelved airing cupboard, cloak cupboard, emersion heater.
Sitting Room: (4.18m x 3.64m)
Centre piece, coving, 2 wall lights, solid oak wooden floor, TV point, 3 double power points, stone fireplace with cast iron style insert and granite hearth (suitable for solid fuel), glazed French doors to hall.
Family Room / Dining Room: (4.02m x 3.39m)
Centre light, tongue and groove painted ceiling, solid oak wooden floor, double radiator, 1 single power point, 2 double power points, multifuel stove with granite hearth (tiled behind).
Kitchen: (3.04m x 3.32m)
Centre light, high and low cream painted units, glass display unit, stainless steel sink, integrated fridge, Fisher and Paykel integrated gas hob, Belling integrated electric cooker, 2 single power points, 2 double power points, integrated extractor fan, wine rack, porcelain tiled floor, unit lighting.
Rear Hall / Study Area: (1.53m x 3.86m)
Centre light, tiled floor, double radiator, central heating control, 2 double power points, glazed patio door.
Wash Room (0.85m x 1.71m)
Centre light, plumbed for washing machine, space for tumble dryer, 2 single power points.
Store / Study: (3.06m x 3.62m)
Fluorescent lighting, laminate floor (this area was part of the original garage), 2 double power points, single power point.
Garage: (3.03m x 2.41m)
Centre light, roller door.
Bedroom 1: (3.82m x 2.98m)
Centre light, laminate floor, single radiator, built-in wardrobes, 1 single power point, 1 double power point.
Bedroom 2: (3.83m x 2.94m)
Centre light, 3 double power points, double radiator, laminate floor.
Bedroom 3: (3.29m x 3.61m)
Centre light, single radiator, 1 double power point, carpeted.
Bathroom: (2.54m x 3.09m)
Centre light, tongue groove painted ceiling, white bathroom suite consisting of free standing bath, wash hand basin with vanity unit, corner toilet, walk-in leak free shower pod with rain shower, radiator, tiled floor, partly wall tiled, mirror with LED lighting and shaving point.
Outside Front:
Tarred Drive, lawns with shrub beds.
Outside Rear:
Paved, decorative flower beds, mature garden, oil burner, oil tank.
ALL SIZES ARE APPROXIMATE AND MEASURED TO WIDEST POINTS.




