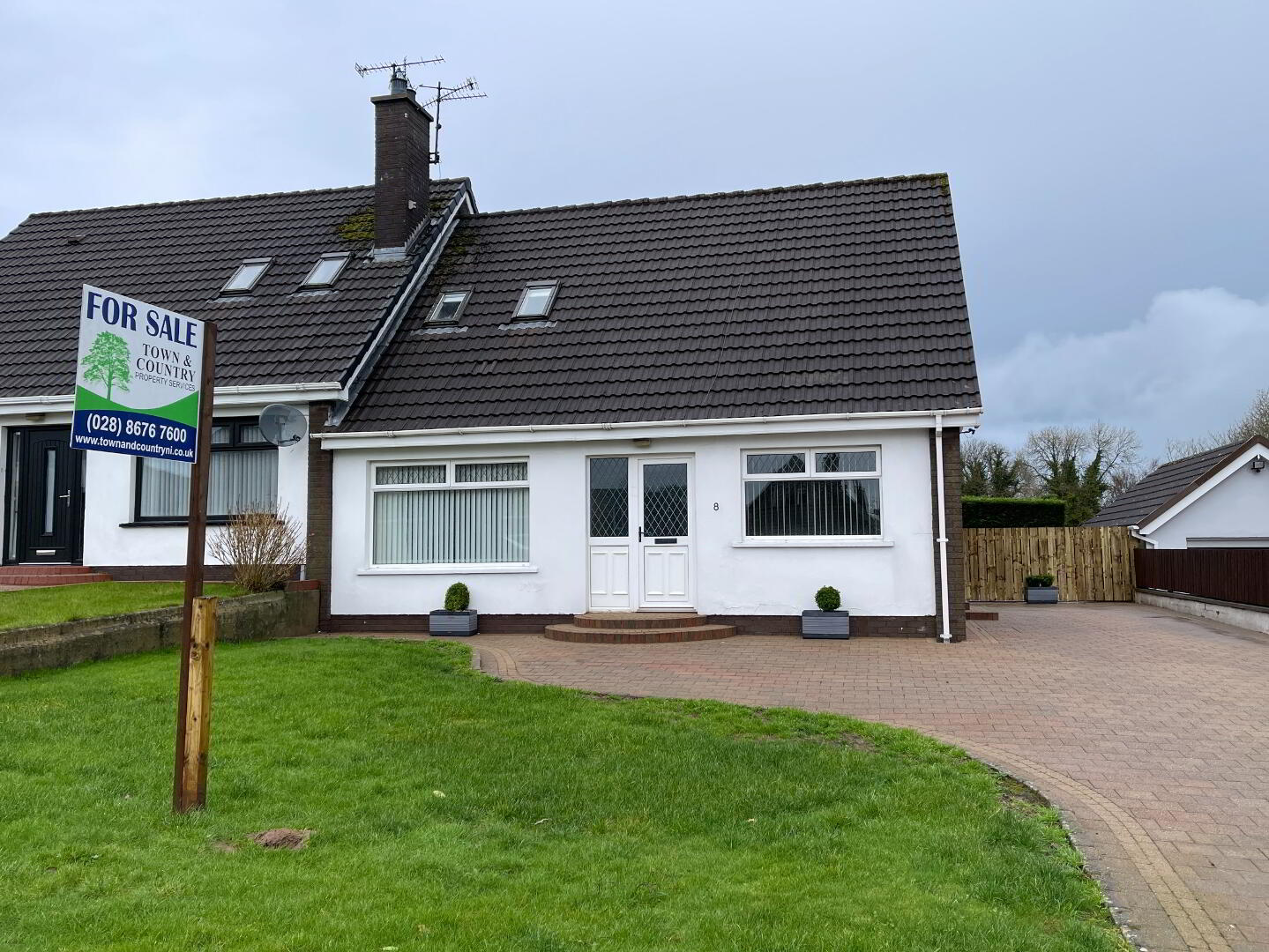Key Information
| Address | 8 Claggan Park, Cookstown |
|---|---|
| Style | Semi-detached Chalet Bungalow |
| Status | Sale agreed |
| Price | Offers over £170,000 |
| Bedrooms | 3 |
| Bathrooms | 1 |
| Receptions | 2 |
| Heating | Oil |
| EPC Rating | D57/C69 |
Additional Information
• Entrance Hall
• Family Room
• Dining Room
• Kitchen
• 3 Bedrooms (One Downstairs Bedroom)
• Bathroom
• OFCH
• UPVC Double Glazing
• Paved Drive
Entrance Hall: (4.46m x 1.76m)
Centre light, laminate floor, single radiator, telephone point, part painted wooden tongue and groove panelling to walls, 1 single power point, shelved storage cupboard, understairs cloak cupboard (wall light, central heating control), half glazed UPVC external door with glass panel to side.
Family Room: (3.37m x 4.44m)
Centre light, coving, laminate floor, double radiator, TV point, 2 double power points, 1 single power point, built-in shelves, black painted wooden fireplace with limestone insert and hearth with back boiler (suitable for solid fuel), half glazed pine door to dining room.
Dining Room: (3.26m x 3.37m)
Centre light, coving, laminate floor, singe radiator, 1 double power point, patio door to garden, half glazed pine door to kitchen.
Kitchen: (3.25m x 4.56m)
Centre light, tiled floor, double radiator, high and low level cream kitchen units, kitchen island, stainless steel sink, space for fridge and freezer, space for Range style cooker, tiled splashback, extractor fan, plumbed for washing machine and dishwasher, 2 double power points, 1 single power point, half glazed pine door to rear hall, part painted wooden tongue and groove panelling to walls.
Rear Hall: (1.10m x 1.87m)
Centre light, tiled floor, part painted tongue and groove panelling to walls, built-in unit, UPVC half glazed external door.
Downstairs Bedroom: (2.65m x 3.25m)
Centre light, laminate floor, double radiator, 2 single power points.
Landing: (1.86m x 1.35m)
Centre light, stairs and landing carpeted, part painted tongue and groove panelling to walls, shelved airing cupboard.
Bedroom 1: (3.39m x 4.03m to built-in wardrobes)
Centre light, laminate floor, single radiator, 3 double power points, 2 Velux roof windows, built-in wardrobes.
Bathroom: (2.58m x 1.66m)
Centre light, vinyl floor covering, fully wall tiled, single radiator, Velux roof window, white bathroom suite consisting of toilet, pedestal wash hand basin and bath with Mira Escape electric shower over.
Bedroom 2: (3.29m x 3.59m)
Centre light, laminate floor, single radiator, 2 double power points.
Outside Front:
Paved drive with grass to side, outside lighting.
Outside Rear:
Paved area with lawn fenced to one side and hedge to other, oil tank, oil burner, outside tap, side gate, outside lighting.
Metal Garden Shed: (3.80m x 2.82m)
* All sizes are approximate and measured to widest points. *




