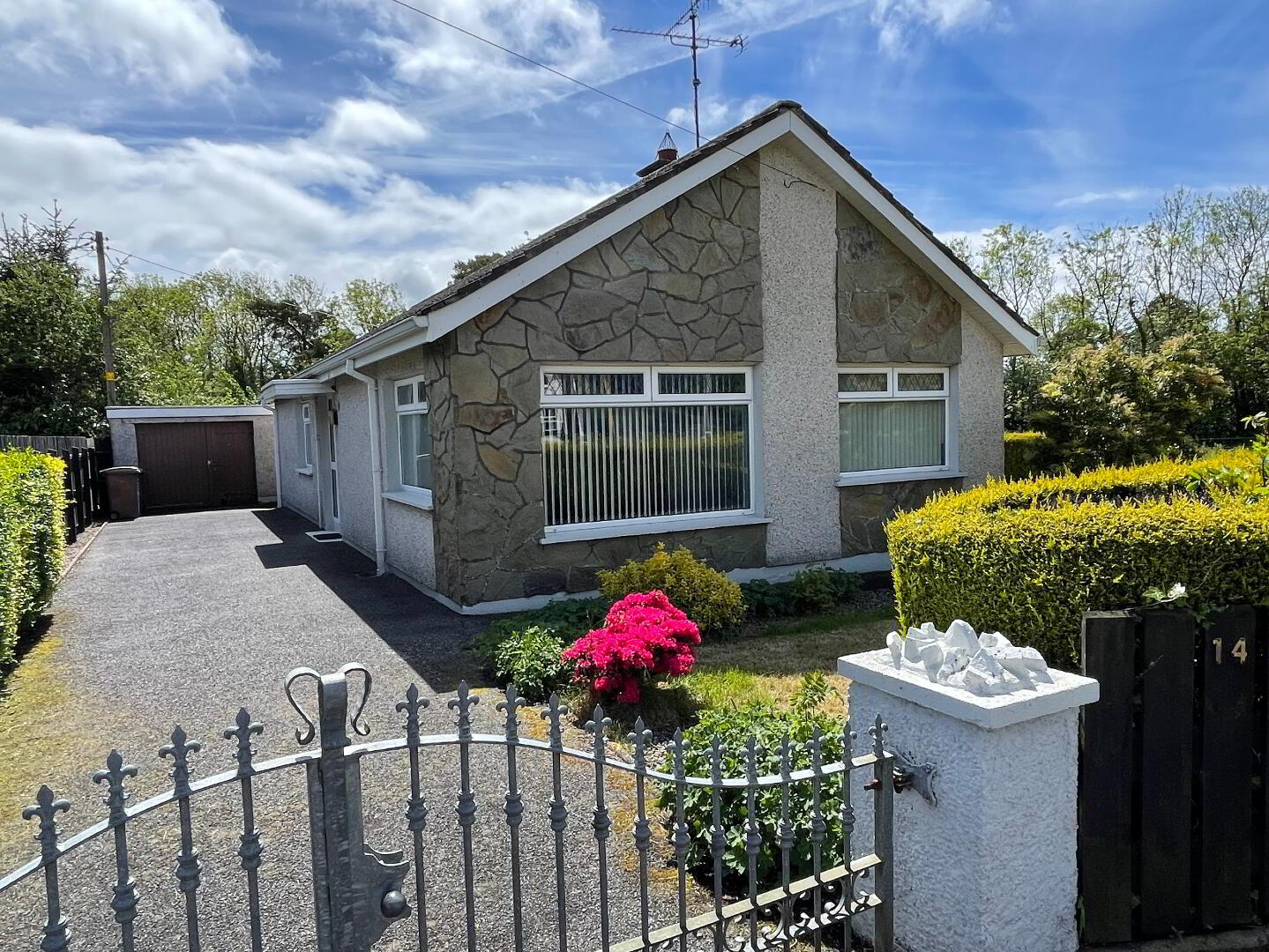Key Information
| Address | 14 Annaghbeg Park North, Donaghmore, Dungannon |
|---|---|
| Style | Detached Bungalow |
| Status | Sold |
| Bedrooms | 3 |
| Bathrooms | 1 |
| Receptions | 1 |
| Heating | Oil |
| EPC Rating | E48/D64 |
Additional Information
** CLOSING DATE: WEDNESDAY 8TH JUNE 2022 AT 12 NOON **
An excellent opportunity to acquire this charming 3 bedroom detached bungalow with a spacious garden. Located in a quiet residential area, this property will appeal to a range of potential buyers. Property features include:
- Entrance Hall
- Family Room
- Kitchen / Dining Area
- 3 Bedrooms
- Shower Room
- UPVC Double Glazing
- OFCH
- Lawns to Front and Rear
- Paved Area to Rear
- Tarred Drive
- Garage
Entrance Hall: (3.30m x 1.54m) (0.96m x 3.30m)
2 centre lights, carpeted, thermostat, central heating control, single radiator, telephone point, 1 single power point, UPVC external door with decorative glass insert and 2 decorative glass panels to side, cloak cupboard.
Family Room: (5.48m x 3.31m)
Centre light, coving, carpeted, double radiator, 3 single power points, TV point, mahogany fireplace with tiled insert and hearth (suitable for solid fuel).
Kitchen / Dining Area: (7.27m x 2.73m)
2 centre lights, tiled floor covering in kitchen area, solid oak floor in dining area, telephone point, 3 double power points, 3 single power points, high and low level kitchen units, stainless steel sink, plumbed for washing machine, partly wall tiled, double radiator, ½ glazed external door to rear.
Shower Room: (2.03m x 2.72m)
Recessed lighting, extractor fan, vinyl floor covering, white toilet and wash hand basin, UPVC paneling to walls, walk-in Redring shower, towel radiator, shelved airing cupboard.
Bedroom 1: (4.02m x 2.71m)
Centre light, single radiator, telephone point, 1 double power point, 1 single power point.
Bedroom 2: (3.29m x 3.00m)
Centre light, carpeted, single radiator, 2 single power points.
Bedroom 3: (2.61m x 2.21m)
Centre light, carpeted, single radiator, built-in wardrobe, 1 single power point.
Outside Front:
Tarred drive, entrance gates, lawn with flower beds, outside lighting.
Outside Rear:
Lawn with fence and hedge, oil tank, oil burner, outside tap, paved area.
Garage: (3.71m x 4.05m)
Fluorescent lighting, 2 single power points, 1 double power point, window, wooden doors.
ALL SIZES ARE APPROXIMATE AND MEASURED TO WIDEST POINTS.




