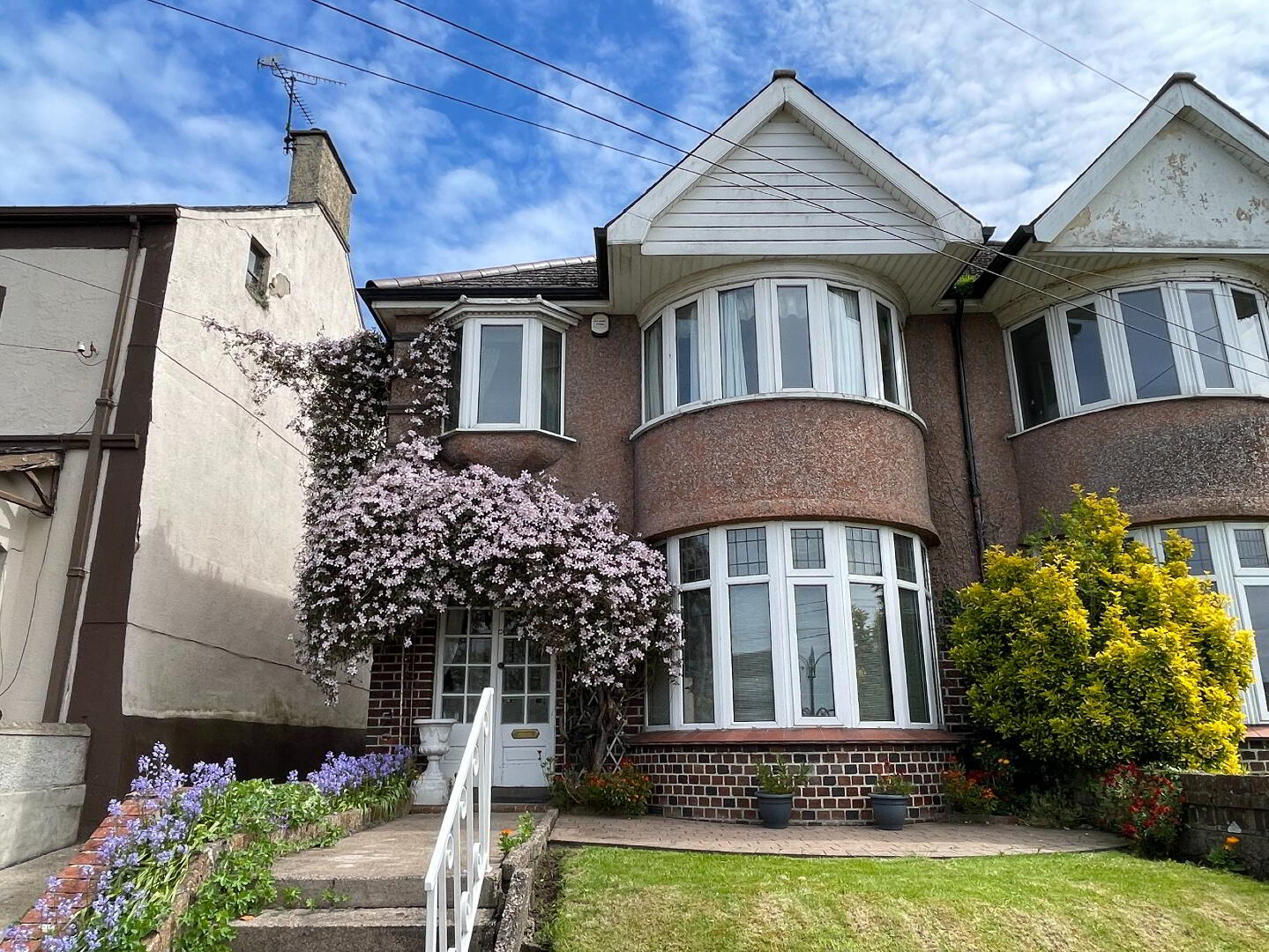Key Information
| Address | 53 Oldtown Street, Cookstown |
|---|---|
| Style | Semi-detached House |
| Status | For sale |
| Price | Offers over £159,950 |
| Bedrooms | 3 |
| Bathrooms | 1 |
| Receptions | 2 |
| Heating | Oil |
| EPC Rating | F25/E48 |
Additional Information
A beautiful 3 bedroom Semi Detached property with period features. This property has a large garden to the rear.
• Entrance Porch
• Hall
• Sitting Room
• Dining / Family Room
• Kitchen
• Bathroom
• 3 Bedrooms
• Attic Storage Room
• UPVC Double Glazing
• OFCH
• Large Garden to Rear
• Enclosed Rear Yard with Side Entrance Gate
Entrance Porch: (1.81m x 1.05m)
Centre light, tiled floor, double glazed wooden entrance doors.
Hall: (3.91m x 1.80m)
Centre light, centrepiece, coving, 2 wall lights, single radiator, 1 single power point, telephone point, half stained glass wooden door to porch with 2 stained glass side panels.
Sitting Room: (4.93m x 3.73m into bay window)
Centre light, dimmer switch, centrepiece, wall light, picture rail, carpeted, single radiator, tiled fireplace (suitable for solid fuel), 3 double power points.
Dining / Family Room: (2.83m x 2.47m) (4.22m x 3.25m)
Centre light, centrepiece, picture rail, carpeted, 2 single radiators, stone Fireplace with tiled hearth and multi-fuel stove, 2 double power points, 1 single power point, window to kitchen, part UPVC glazed roof.
Kitchen: (5.47m x 2.73m)
2 centre lights, pine tongue and groove ceiling, tiled floor, partly wall tiled, Blomberg oil fired cooker with overmantle, high and low level oak style kitchen units, unit lighting, undermounted stainless steel sink, cream worktops, space for cooker, integrated extractor fan, space for fridge freezer, plumbed for dishwasher, single radiator, 3 double power points, UPVC glazed door to rear, understairs storage cupboard.
Landing: (3.00m x 1.67m)
Centre light, centrepiece, coving, stairs and landing carpeted, 1 double power point, shelved airing cupboard, stained glass window, Slingsby pull-down attic stairs.
Attic Storage Room: (4.67m x 3.80m)
Centre light, carpeted, Keylite roof window.
Bathroom: (3.67m x 1.74m)
Recessed lighting, tongue and groove ceiling, carpeted, partly wall tiled, single radiator, 3 wall lights, white bathroom suit consisting of pedestal wash hand basin, toilet and bath, walk-in Redring electric shower.
Bedroom 1: (3.05m x 3.44m to built-in wardrobe)
Centre light, picture rail, carpeted, double radiator, 1 double power point, 1 single power point, built-in mahogany wardrobe and matching dressing table with drawers.
Bedroom 2: (5.19m x 3.35m)
Centre light, wall light, picture rail, carpeted, single radiator, built-in mahogany wardrobe and drawers, telephone point, 1 double power point, 1 single power point, feature tiled fireplace.
Bedroom 3: (2.80m x 2.21m)
Centre light, picture rail, single radiator, carpeted, built-in wardrobe with matching storage units and dressing table, 1 double power point.
Outside Front:
Lawn with wall on 3 sides, flower beds, cement path with steps to front door, paved area, wooden entrance gate, cement driveway to side.
Outside Rear:
Enclosed cement yard, metal side gate, covered area (3.00m x 3.15m), oil tank, outside lighting.
Shed: (2.83m x 3.62m)
Centre light, oil burner, central heating control, storage units, water tap, toilet (1.80m x 0.90m), window.
Garden:
Large rear garden area.
* ALL SIZES ARE APPROXIMATE AND MEASURED TO WIDEST POINTS.*




