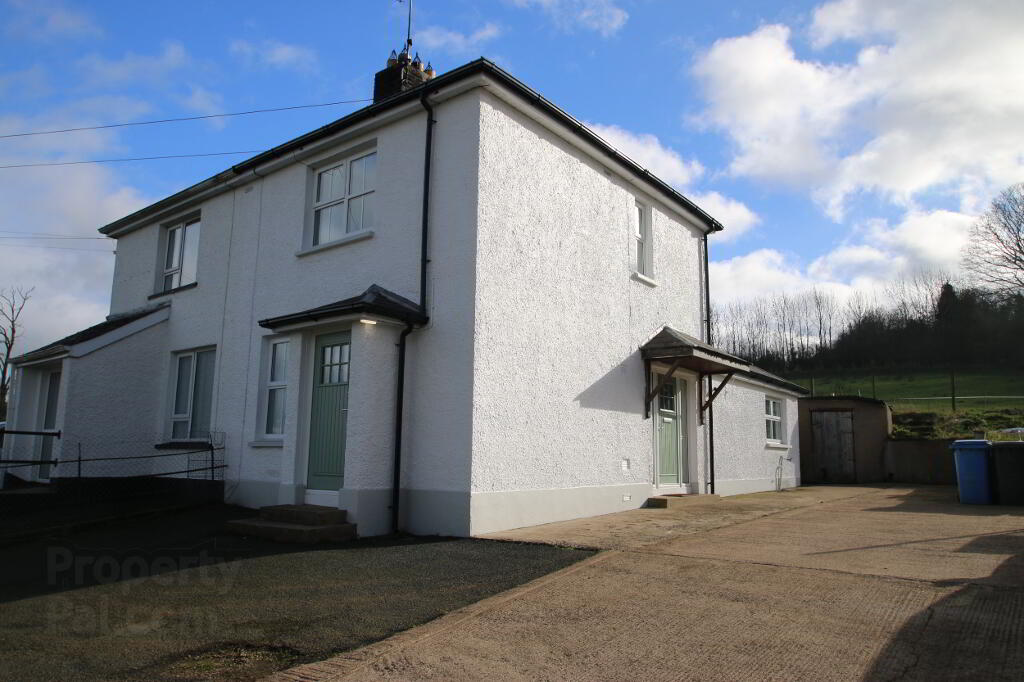Key Information
| Address | Bell View Cottage, 103 Coagh Road, Stewartstown |
|---|---|
| Style | Semi-detached Cottage |
| Status | Sold |
| Bedrooms | 3 |
| Bathrooms | 2 |
| Receptions | 1 |
| Heating | Oil |
| EPC Rating | E45/C72 (CO2: F35/D62) |
Additional Information
CLOSING DATE FRIDAY 15TH MARCH 2019 AT 12NOON
Offering superb views across the countryside towards Slieve Gallion, this delightful 3 bedroom cottage is located on a spacious site of approximately 0.75 Acre. Recently renovated to a high standard throughout, a viewing is highly recommended. Property features include:
Family Room
Downstairs Shower Room
Kitchen / Dining Area
3 Bedrooms (1 downstairs)
Bathroom
OFCH
UPVC Double Glazing
UPVC external doors
Paddock to Rear
Tarred Drive
Spacious Site
Family Room: (4.46m x 4.53m)
Centre light, UPVC external door with glass insert, solid oak wooden floor, Coal Brookdale multi fuel stove, Belfast brick-built fireplace, mosaic tiled hearth, 2 double power points, 1 single power point, TV point, 1 double radiator, 1 single radiator, under stairs storage cupboard.
Side Hall: (1.62m x 4.54m)
Centre light, tiled floor, 2 double power points, telephone point, UPVC external door with glass insert and 2 side panels, slate floor, shelved airing cupboard, single radiator.
Bedroom 1 / Study: (2.75m x 2.39m)
Centre light, single radiator, solid oak wooden floor, 1 double power point.
Downstairs Shower Room: (2.24m x 1.820m)
Centre light, high flush toilet, pedestal wash hand basin, walk-in shower, slate tiled floor, partly wall tiled, part tongue and groove panelling on walls, radiator.
Kitchen / Dining Area: (3.58m x 3.25m)
Centre light, slate tiled floor, double radiator, high and low level country style kitchen units, granite worktops with undermounted Shaws white ceramic sink, integrated dishwasher, Rangemaster multi fuel range type cooker, space for fridge freezer, integrated extractor fan, partly wall tiled.
Landing: (1.86m x 4.45m)
Centre light, stairs and landing carpeted, 1 single power point.
Bedroom 1: (2.84m x 3.62m)
Centre light, 2 double power points, single radiator, carpeted, built-in wardrobe.
Bedroom 2: (2.54m x 3.25m)
Centre light, single radiator, carpeted, 2 double power points.
Bathroom: (1.69m x 1.87m)
Centre light, single radiator, white bathroom suite consisting of roll top slipper free standing bath with claw feet, sink, toilet, wood effect tiled floor, partly wall tiled.
Outside:
Tarred drive, cement parking area, lawn, oil tank, oil burner, outside shed, paddock to rear.
ALL SIZES ARE APPROXIMATE AND MEASURED TO WIDEST POINTS.




