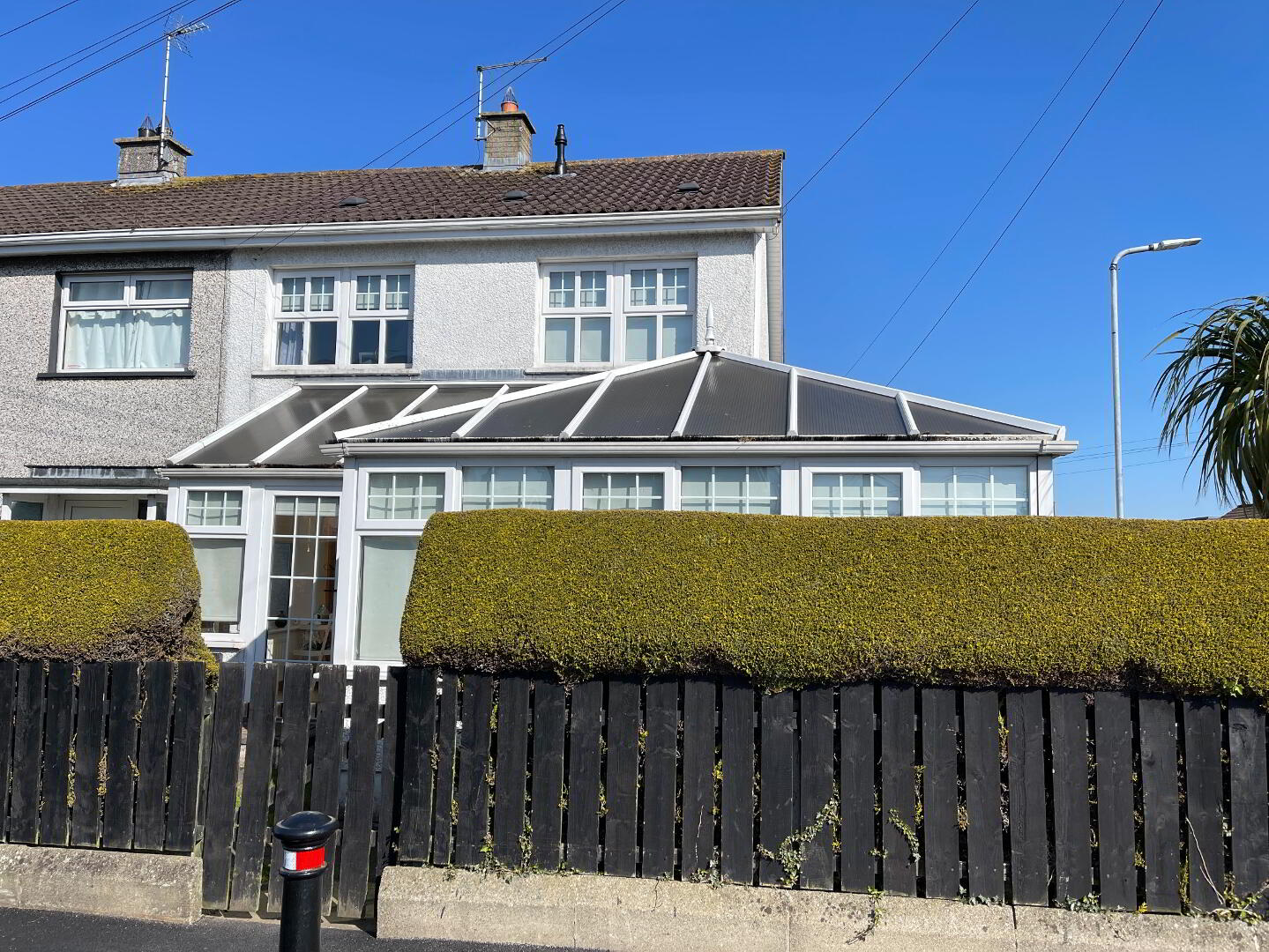Key Information
| Address | 9 Millburn Park, Cookstown |
|---|---|
| Style | End-terrace House |
| Status | For sale |
| Price | Offers over £125,000 |
| Bedrooms | 2 |
| Bathrooms | 1 |
| Receptions | 2 |
| Heating | Gas |
| EPC Rating | E39/D64 |
Additional Information
A superb bright and spacious 2 bedroom end terraced property which would make an excellent purchase for a first time buyer or investor. Features include:
• Conservatory
• Family Room
• Kitchen / Dining Area
• Downstairs Toilet
• Study Area / Workspace
• 2 Bedrooms
• Bathroom
• Enclosed Rear Yard
• Side Garden
• Gas Central Heating
• UPVC Double Glazing
Conservatory: (6.50m x 3.62m)
Laminate floor, 4 double power points, TV point, 3 double radiators, UPVC glazed entrance door, glazed French doors to family room.
Hall: (3.83m x 1.89m)
Centre light, laminate floor, double radiator.
Family Room: (3.47m x 3.50m)
Centre light, 1 double power point, 1 single power point, double radiator, laminate floor, pine rustic style fireplace with decorative cast iron style insert and granite hearth, back boiler (suitable for solid fuel).
Kitchen / Dining Area: (3.19m x 4.53m)
Centre light, tiled floor, partly wall tiled, high and low level kitchen units, pantry, double radiator, 3 double power points, stainless steel sink, Belling integrated electric hob, Belling integrated electric cooker, integrated extractor fan, plumbed for washing machine, space for fridge freezer.
Downstairs Toilet: (2.07m x 1.05m)
Centre light, white toilet, tiled floor, single radiator, window.
Rear Hall: (1.34m x 0.88m)
Centre light, tiled floor, UPVC half glazed door to rear.
Landing / Study Area: (4.99m x 2.42m)
Centre light, stairs and landing carpeted, single radiator, 2 double points, airing cupboard, built-in wardrobe.
Bedroom 1: (3.01m x 2.70m)
Centre light, 2 single power points, 1 double power point, laminate floor, built-in wardrobe, single radiator.
Bedroom 2: (3.50m x 3.17m)
Centre light, single radiator, laminate floor, 1 single power point, 1 double power point, built-in wardrobe.
Bathroom: (1.85m x 2.36m)
Centre light, white bathroom suite consisting of toilet, pedestal wash hand basin and bath with Triton electric shower over, single radiator, fully wall tiled, tiled floor.
Outside Front:
Front gate, path to front door, fence with hedge.
Outside Rear:
Enclosed rear yard, side garden, rear gates.
* All sizes are approximate and measured to widest points. *




