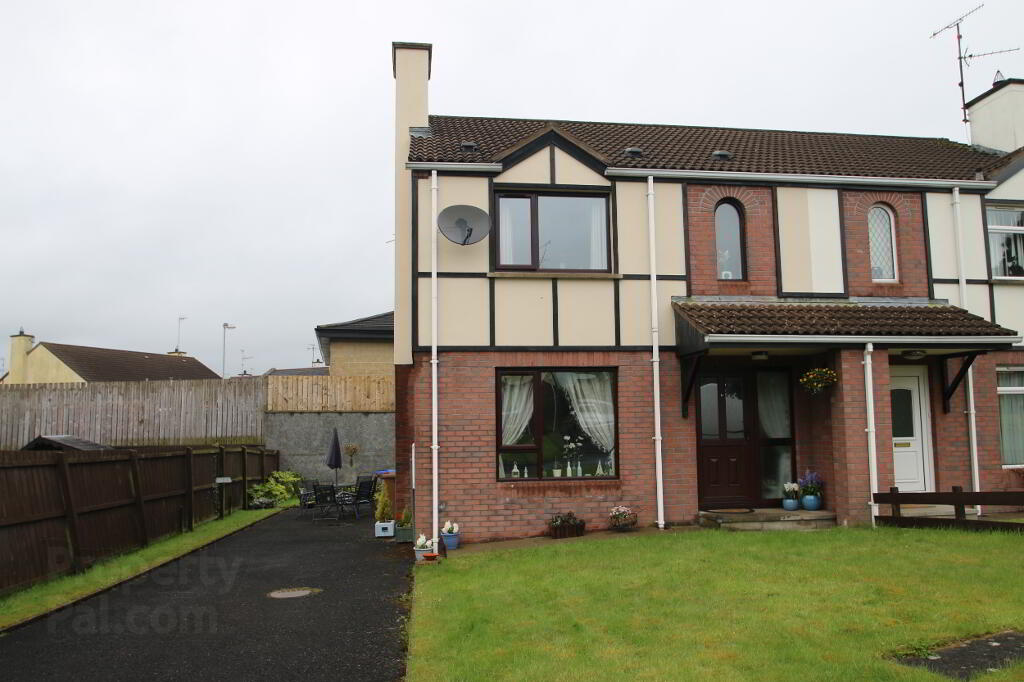Key Information
| Address | 6 Westbury Crescent, Cookstown |
|---|---|
| Style | Semi-detached House |
| Status | Sold |
| Bedrooms | 3 |
| Bathrooms | 1 |
| Receptions | 1 |
| Heating | Oil |
| EPC Rating | D59/C70 (CO2: E48/D60) |
Additional Information
This excellent 3 bedroom semi detached property has been well maintained and would make an ideal investment property or first time home. Property features include;
Entrance Hall
Family Room
Kitchen / Dining Area
Bathroom
3 Bedrooms
OFCH
Double Glazing
Tarred Drive
Lawn to Rear
Entrance Hall: (1.872m x 4.762m)
Centre light, tiled floor, single radiator, 1 single power point, telephone point, UPVC external door with 2 glass inserts and glass panels to side, under stairs storage cupboard (plumbing in place for downstairs toilet).
Family Room: (3.567m x 4.774m)
Centre light, double radiator, laminate floor, 2 double power points, TV point, marble fireplace (suitable for solid fuel with back boiler), dimmer switch.
Kitchen / Dining Area: (3.379m x 5.581m)
2 centre lights, high and low level kitchen units, stainless steel sink, space for cooker, fridge, freezer and washing machine, UPVC ½ glazed external door, tiled floor, partly wall tiled, 4 double power points, 1 single power point, double radiator, integrated extractor fan.
Landing: (2.912m x 3.00m)
Centre light, stairs and landing carpeted, shelved airing cupboard, 1 single power point.
Bathroom: (2.523m x 2.008m)
Centre light, white bathroom suite consisting of toilet, pedestal wash hand basin and bath, walk-in Redring electric shower, single radiator, partly wall tiled, floor tiled, 2 extractor fans.
Bedroom 1: (5.597m x 2.885m)
Centre light, laminate floor, single radiator, telephone point, 1 double power point, 1 single power point.
Bedroom 2: (2.687m x 2.597m)
Centre light, single radiator, laminate floor, 1 double power point, 1 single power point, dimmer switch.
Bedroom 3: (2.630m x 3.503m)
Centre light, single radiator, laminate floor, 1 single power point, 1 double power point.
Outside Front:
Tarred drive, lawn to front, path to front.
Outside Rear:
Lawn with wall to rear fenced on 2 sides, outside tap, oil burner, oil tank, flower beds.
ALL SIZES ARE APPROXIMATE AND MEASURED TO WIDEST POINTS.




