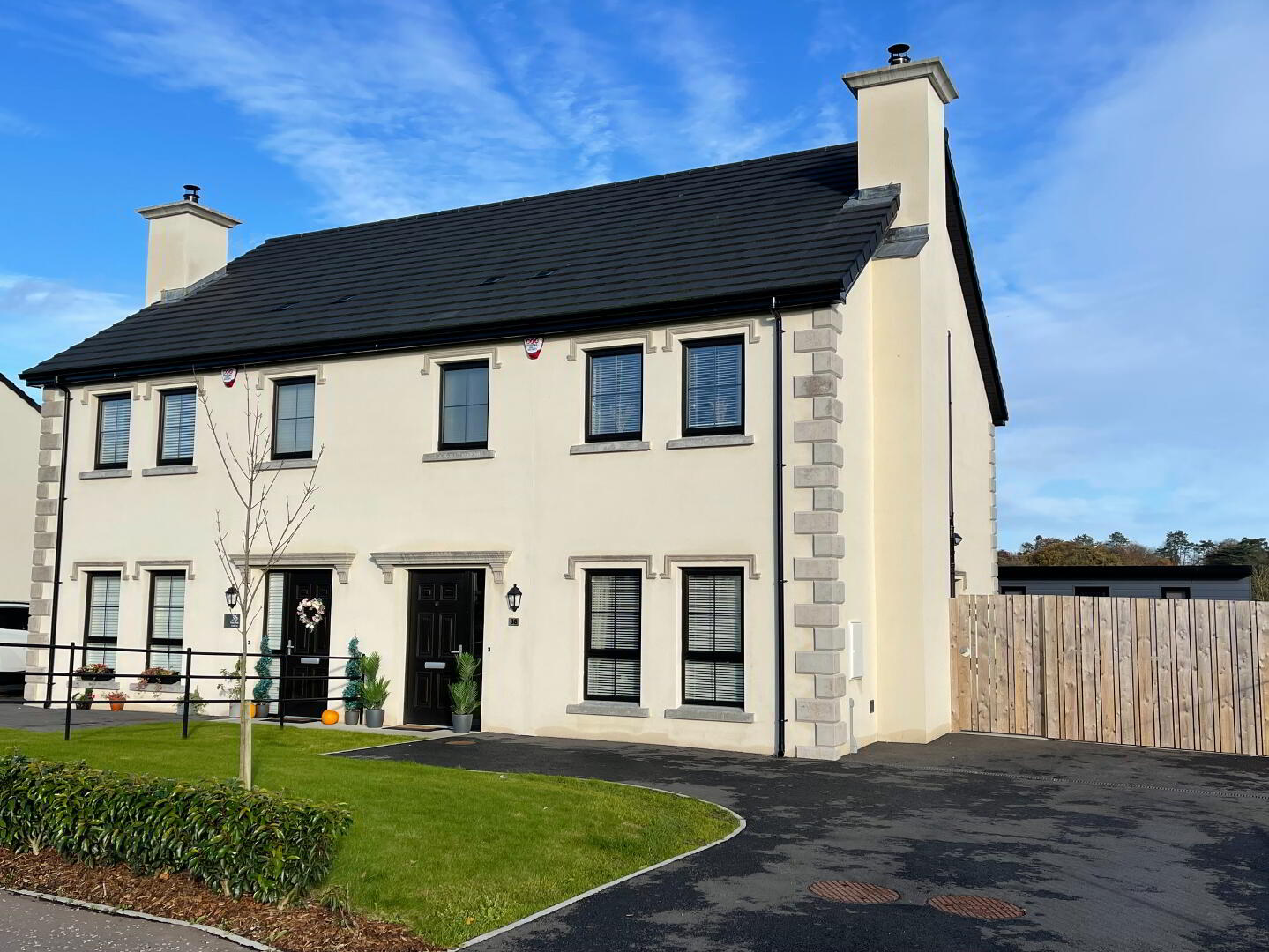Key Information
| Address | 38 Ferny Park Gardens, Donaghmore, Dungannon |
|---|---|
| Style | Semi-detached House |
| Status | Sold |
| Bedrooms | 3 |
| Bathrooms | 2 |
| Receptions | 1 |
| Heating | Oil |
Additional Information
** CLOSING DATE: MONDAY 29TH NOVEMBER 2021 AT 12 NOON **
An outstanding 3 bedroom semi detached family home, finished to the highest standard throughout. This immaculate property is located on a superb site with views across the countryside to the rear, and a beautiful green area to the front. This property boasts many fine features including:
Entrance Hall
Downstairs Toilet
Family Room
Kitchen / Dining Area
Utility Room
Bathroom
3 Bedrooms
Master Bedroom with En-Suite
Luxury Garden Studio
OFCH
UPVC Double Glazing
Tarred Drive
Lawns to Front and Rear
Paved Patio Area
Entrance Hall: (1.84m x 6.53m)
2 centre lights, 1 double power point, tiled floor, UPVC external door with 2 glass panels to side, double radiator, thermostat.
Downstairs Toilet: (0.89m x 1.88m)
Recessed lighting, extractor fan, single radiator, white toilet and wall hung wash hand basin, tiled floor, tiled above basin.
Family Room: (3.99m x 4.41m)
Centre light, tiled floor, 6 double power points, TV point with internet point, TV point, limestone fireplace with Heta stove, stone insert.
Kitchen / Dining Area (4.25m x 4.88m)
Recessed lighting, 2 centre lights over centre island, double radiator, 6 double power points, TV point, tiled floor, high and low level dark blue kitchen units with leather type granite with upstands and splash back, stainless steel undermounted sink with Quooker boiling water tap, Nordmende integrated dishwasher, Nordmende integrated glass hob, Nordmende integrated electric cooker, Nordmende integrated microwave, Nordmende integrated fridge freezer, Blanco integrated extractor fan, glazed French doors to patio area, centre island.
Utility Room: (1.64m x 2.94m)
Central light, tiled floor, extractor fan, single radiator, 1 double power point, high and low level storage units, stainless steel sink, plumbed for washing machine, space for tumble dryer, UPVC glazed external door, central heating control.
Landing: (3.17m x 1.97m)
2 centre lights, stairs and landing carpeted, 1 double power point, shelved airing cupboard, single radiator.
Bathroom: (2.76m x 2.14m)
Recessed lighting, extractor fan, tiled floor, partly wall tiled, recessed mirror, white bathroom suite consisting of free standing bath, toilet, wall hung hand wash basin with vanity unit, walk-in shower, towel radiator, LED mirror.
Master Bedroom: (3.80m x 3.55m)
Centre light, double radiator, 2 double power points, TV point, thermostat, laminate floor, built-in wardrobes with drawers and dressing table, built-in headboard with shelving and drawers with lighting.
En-Suite: (1.00m x 2.99m)
Centre light, extractor fan, tiled floor, partly wall tiled, towel radiator, white toilet and wash hand basin with vanity unit, LED mirror, walk-in shower.
Bedroom 2: (2.88m x 4.22m)
Centre light, double radiator, laminate floor, 3 double power points.
Bedroom 3: (3.36m x 2.99m)
Centre light, double radiator, laminate floor, 3 double power points.
Luxury Garden Studio: (7.01m x 3.72m)
Central Hall (2.01m x 3.72m) – Recessed lighting, laminate floor, 3 double power points, electric heater, UPVC glazed door.
Room 1 (2.38m x 3.73m) – Recessed lighting, 4 double power points, window, pocket sliding door, electric wall heater.
Room 2 (2.39m x 3.72m) – Recessed lighting, 4 double power points, laminate floor, window, pocket sliding door, built-in units with sink, electric wall heater.
Outside Front:
Tarred drive with lawn, Estate Railings to one side with railings to drive side and hedge to front, outside lighting.
Outside Rear:
Paved patio area, lawn with hedging fenced on 3 sides, outside lighting, outside tap, side gate to drive, outside double power point, oil burner, oil tank.
All sizes are approximate and measured to widest points.




