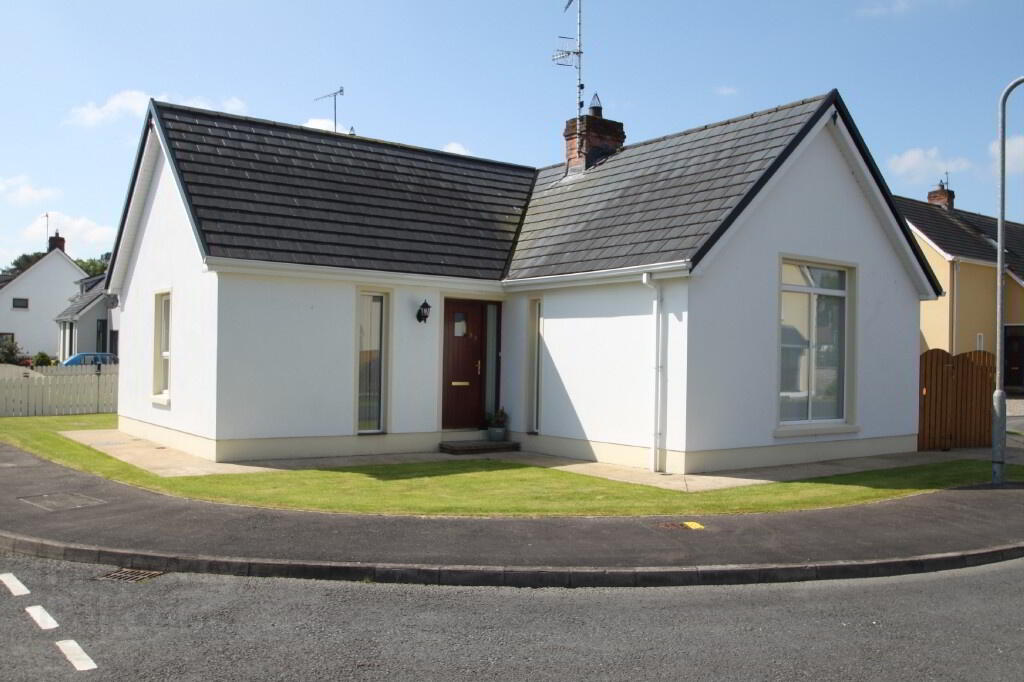Key Information
| Address | 33 Elm Park, Moneymore |
|---|---|
| Style | Detached Bungalow |
| Status | Sold |
| Bedrooms | 3 |
| Bathrooms | 2 |
| Receptions | 1 |
| Heating | Oil |
| EPC Rating | F33/E42 (CO2: E39/E47) |
Additional Information
An attractive 3 bedroom bungalow located in a popular residential area of Moneymore village. Property features include:
- Entrance Hall
- Family Room
- Kitchen/Dining Area
- 3 Bedrooms
- Master Bedroom with En-suite
- Bathroom
- OFCH
- UPVC Double Glazing
- Lawn to Front and Rear
ACCOMMODATION COMPRISES:
Entrance Hall: (1.175m x 4.809m / 0.884m x 2.769m)
Recessed lighting, mahogany front door with glass insert and glass panel to side, tiled floor, double radiator, single radiator, 2 double power points, telephone point, shelved airing cupboard, mahogany side door with glass insert and glass panel to side.
Family Room: (4.790m x 6.252m – into bay window)
Recessed lighting, semi-solid oak wooden floor, mahogany style fireplace with granite insert (currently plumbed for gas, working fire), 5 double power points, 2 telephone points, TV point, 2 double radiators, feature beams, glass door to rear.
Kitchen/Dining Area: (4.793m x 2.675m)
Recessed lighting, high and low level oak style kitchen units, stainless steel sink, mahogany ½ glazed rear door, Whirlpool integrated dishwasher, Belling cream range duel fuel cooker, integrated extractor fan, integrated fridge freezer, 5 double power points, 1 single power point, double radiator, central heating control unit, wine rack, glazed display cupboard, breakfast bar, partly wall tiled, floor tiled.
Master Bedroom: (4.797m x 4.790m)
Recessed lighting, laminate floor, double radiator, 3 double power points, 1 single power point, TV point, telephone point, feature beams.
En-suite: (2.546m x 1.378m)
Centre light, extractor fan, white toilet and pedestal wash hand basin, walk-in Aqualisa power shower, tiled floor, fully wall tiled, single radiator, built-in shelving, wall light.
Bedroom 2: (3.769m x 2.684m)
Centre light, laminate floor, 2 double power points, telephone point, TV point, built-in wardrobes and drawer unit, single radiator.
Bedroom 3: (2.978m x 2.923m)
Centre light, semi-solid oak wooden floor, 3 double power points, telephone point, dimmer switch, double radiator.
Bathroom: (2.963m x 1.763m)
Centre light, white bathroom suite consisting of toilet, pedestal wash hand basin, bath with Mira Sport electric shower over, double radiator, extractor fan, tiled floor, fully wall tiled, wall light.
OUTSIDE:
Outside Front:
Lawn, path to front door.
Outside Rear:
Lawn surrounded by wall and fencing.
All sizes are approximate and measured to widest points.




