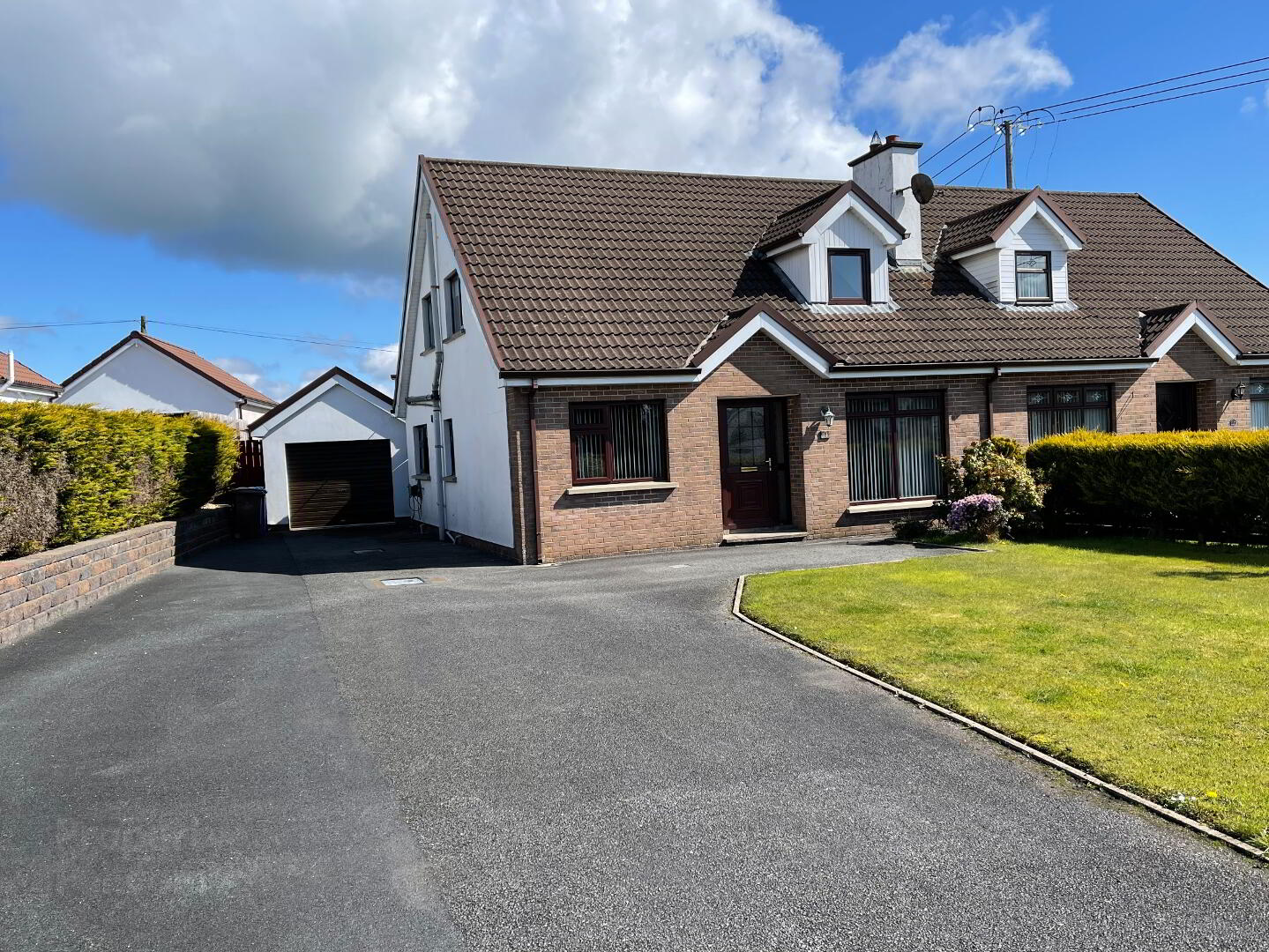Key Information
| Address | 18 Bracken Brae, Newmills, Dungannon |
|---|---|
| Style | Semi-detached Chalet Bungalow |
| Status | Sold |
| Bedrooms | 5 |
| Bathrooms | 2 |
| Receptions | 1 |
| Heating | Oil |
| EPC Rating | D60/C69 |
Additional Information
Situated in a quiet cul-de-sac this spacious 5 bedroom semi-detached chalet bungalow makes an ideal family home. This property is within easy commuting distance to the M1 motorway. Property features include:
- Entrance Hall
- Family Room
- Kitchen / Dining Area
- Downstairs Bathroom
- 5 Bedrooms (2 downstairs)
- Upstairs Shower Room
- Garage
- Paved Area
- Shed
- Tarred Drive
- UPVC Double Glazing
- OFCH
Entrance Hall: (2.74m x 6.25m)
2 centre lights, laminate floor, single radiator, UPVC half glazed entrance door with 4 glass panels to side, 1 double power point, telephone point, oak open tread staircase, shelved airing cupboard, cloak cupboard (central heating control).
Family Room: (3.28m x 5.47m)
Centre light, double radiator, laminate floor, 2 double power points, stone fireplace with marble hearth and back boiler (suitable for solid fuel), TV point.
Bedroom 1: (2.66m x 3.26m)
Centre light, single radiator, laminate floor, 2 double power points.
Bathroom: (2.58m x 2.08m)
Centre light, vinyl floor covering, partly wall tiled, bathroom suite consisting of toilet, bath and pedestal wash hand basin, single radiator, shaving point, mirror wall unit, walk-in Mira shower.
Kitchen / Dining Area: (4.87m x 3.19m)
Fluorescent lighting, centre light, tiled floor, partly wall tiled, oak style high and low level kitchen units, stainless steel sink, Beko cooker, stainless steel extractor fan, Lec fridge freezer, 4 double power points, Zanussi washing machine, double radiator, half glazed external door to garden.
Bedroom 2 / Dining: (2.97m x 3.68m)
Centre light, laminate floor, single radiator, 2 double power points.
Landing: (2.91m x 2.26m)
Landing carpeted, 2 centre lights, Keylite roof window, under eaves storage cupboard, double radiator, 2 double power points.
Bedroom 3: (2.88m x 3.54m)
Centre light, carpeted, single radiator, 4 double power points, TV point, under eaves storage cupboard with lighting and tongue and groove panelling to wall.
Bedroom 4: (2.93m x 2.51m)
Centre light, carpeted, single radiator, 2 double power points, TV point, built-in drawers.
Shower Room: (2.95m x 1.92m)
Centre light, tiled floor, fully wall tiled, towel radiator, white toilet and pedestal wash hand basin, Keylite roof window, built-in drawers, extractor fan, walk-in Triton electric shower, mirror with shaving point.
Bedroom 5: (3.29m x 4.43m)
Centre light, carpeted, double radiator, 5 double power points, TV point.
Shed: (5.89m x 3.39m)
2 fluorescent wall lights, 4 double power points, window, side door, concrete floor.
Garage: (4.88m x 3.24m)
Fluorescent lighting, 1 double power point, oil burner, roller door.
Outside Front:
Tarred drive with wall to side, lawn with hedge to one side, shrubs, outside lighting, outside tap.
Outside Rear:
Lawn with wall to rear and fence to one side, side gate, outside lighting, paved area, oil tank.
ALL SIZES ARE APPROXIMATE AND MEASURED TO WIDEST POINTS.




