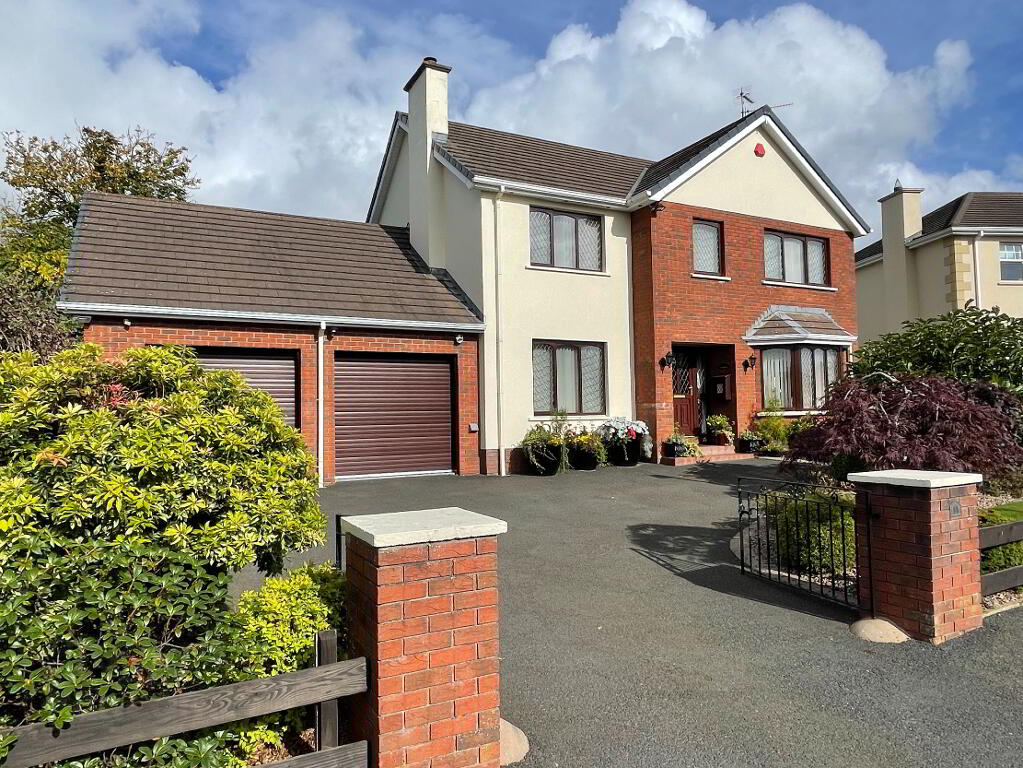Key Information
| Address | 14 The Ash, Cookstown |
|---|---|
| Style | Detached House |
| Status | Sold |
| Bedrooms | 4 |
| Bathrooms | 2 |
| Receptions | 3 |
| Heating | Oil |
| EPC Rating | F27/E47 |
Additional Information
CLOSING DATE FRIDAY 15TH OCTOBER 2021 AT 12NOON
We are delighted to market this superb family home, located in one of Cookstown’s most sought after locations. This immaculate 4 bedroom residence offers substantial family living space and yet within walking distance to the town centre. Maintained to a high standard throughout, this property offers many fine features including:
- Entrance Hall
- Family Room
- Sitting Room
- Dining Room
- Kitchen
- Utility Room
- Downstairs Toilet
- 4 Bedrooms
- Master Bedroom with En-Suite
- Bathroom
- Double Garage
- Tarred Drive
- Paved Patio Area to Rear
- Mature Garden
- OFCH
- Double Glazing
Entrance Hall: (2.06m x 4.12m)
Centre light, double radiator, solid oak wooden floor, 2 telephone points, 1 double power point, UPVC external door with 2 decorative glass inserts and 4 decorative glass panels to side.
Family Room: (3.28m x 4.14m)
Recessed lighting, carpeted, double radiator, mahogany gas fireplace with marble and granite insert and hearth, 2 TV points, 3 double power points, telephone point.
Sitting Room: (3.53m x 5.36m)
Centre light, carpeted, single radiator, TV point, 3 double power points, marble gas fireplace with granite insert and hearth.
Dining Room: (3.52m x 3.07m)
Centre light, pine solid wooden floor, single radiator, 2 double power points, glazed French door to patio area.
Kitchen: (3.08m x 5.46m)
Recessed lighting, tiled floor, cream high and low level kitchen units, glass display unit, unit lighting, double radiator, TV point, telephone point, 6 double power points, stainless steel extractor fan, integrated Hotpoint glass hob, Neff integrated microwave, Hotpoint integrated electric oven, stainless steel sink, Bosh integrated dishwasher, integrated fridge.
Utility Room: (2.67m x 2.06m)
Centre light, tiled floor, single radiator, cream high and low level storage units, stainless steel sink, plumbed for washing machine, space for tumble dryer, UPVC external door with 2 decorative glass inserts, central heating control, 1 single power point, 1 double power point, door to garage.
Downstairs Toilet: (0.88m x 2.08m)
Centre light, tiled floor, single radiator, extractor fan, white toilet and wash hand basin in vanity unit.
Landing: (3.06m x 3.59m)
Centre light, stairs and landing carpeted, double radiator, 2 wall lights, 1 single power point, shelved airing cupboard.
Master Bedroom: (4.67m x 3.54m)
Centre light, wood effect tiled floor, telephone point, 3 double power points, single radiator, built-in mirrored slide robe and drawer units.
En-Suite: (2.40m x 2.08m)
Recessed lighting, UPVC panelling to ceiling, towel radiator, wooden effect tiled floor, partly wall tiled, wash hand basin with vanity unit, extractor fan, walk-in electric and power shower with rainfall shower head.
Bedroom 2: (3.28m x 3.06m to built-in wardrobe)
Centre light, carpeted, single radiator, 2 double power points, built-in slide robe.
Bedroom 3: (3.28m x 3.00m)
Centre light, carpeted, single radiator, 2 double power points, built-in wardrobe.
Bathroom: (3.03m x 2.03m)
Recessed lighting, extractor fan, tiled floor, fully wall tiled, towel radiators, white bathroom suite consisting of wash hand basin with vanity unit and marble top, 2 wall lights, electric underfloor heating, double shaving point, 2 wall mirrors, walk-in shower, free standing bath with telephone style mixer shower head, under unit lighting.
Bedroom 4: (3.10m x 2.52m to built-in wardrobe)
Centre light, laminate floor, built-in wardrobe, single radiator, 2 double power points.
Garage: (6.03m x 7.11m)
Fluorescent lighting, 2 windows, 2 electric roller doors, single radiator, 1 double power point, oil burner.
Outside Front:
Tarred drive with stoned mature shrub beds to each side and lawn, outside lighting.
Outside Rear:
Paved patio area, lawn with wall to rear fenced on 2 sides, mature shrub beds, outside tap, garden shed, outside lighting, oil tank.
ALL SIZES ARE APPROXIMATE AND MEASURED TO WIDEST POINTS




