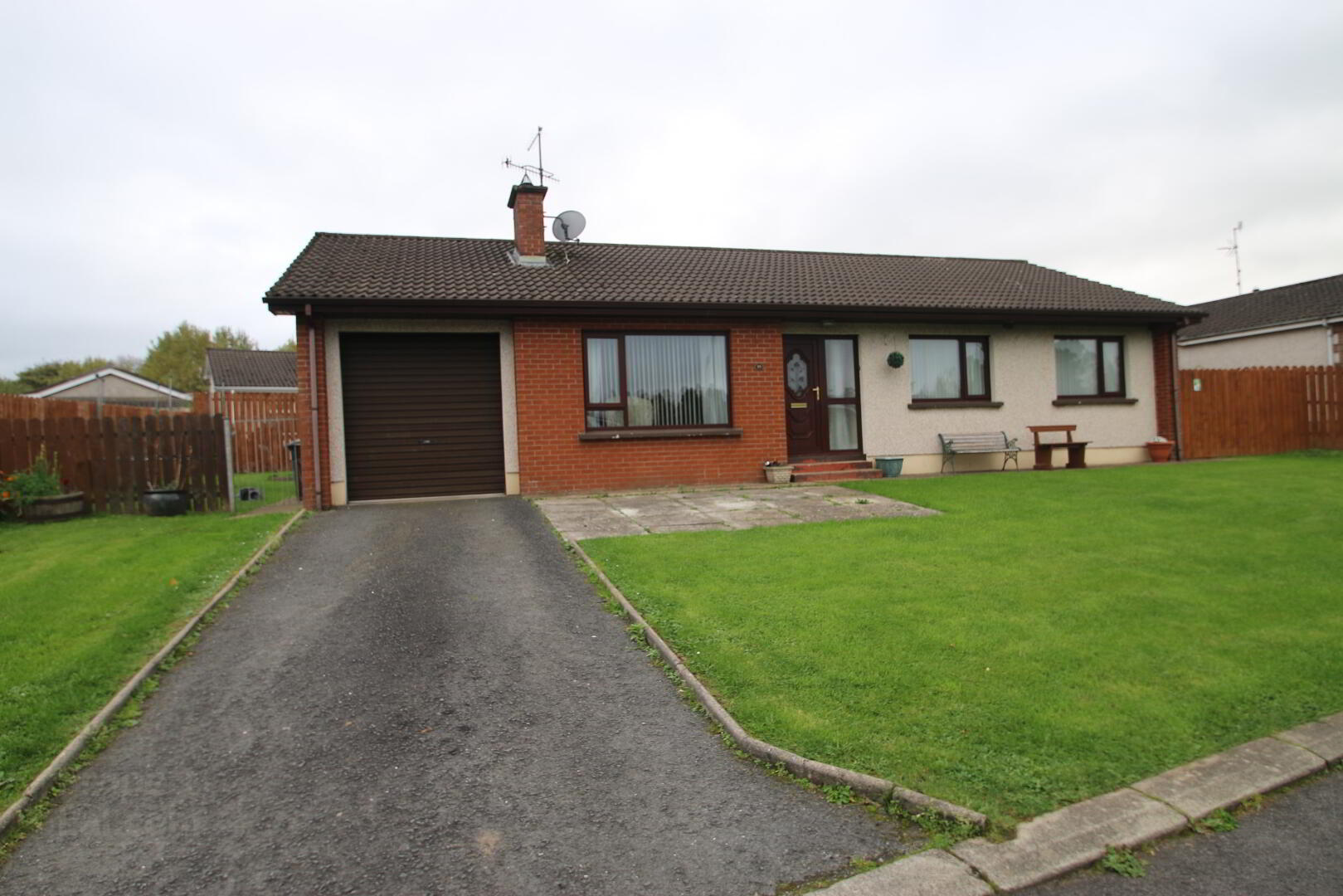Key Information
| Address | 10 Old Rectory Park, Cookstown |
|---|---|
| Style | Detached Bungalow |
| Status | Sold |
| Bedrooms | 3 |
| Bathrooms | 1 |
| Receptions | 1 |
| Heating | Oil |
| EPC Rating | E43/D63 (CO2: F34/E51) |
Additional Information
A beautiful 3 bedroom bungalow located on the outskirts of Cookstown close to all local amenities. This immaculate family home has been maintained to a high standard throughout and an early viewing is highly recommended. Property features include:
Entrance Hall
Family Room
Kitchen / Dining Area
Utility Room
3 Bedrooms
Shower Room
Garage
OFCH
Tarred Drive
Lawns to Front & Rear
Entrance Hall (4.37m x 1.79m / 4.22m x 0.97m)
2 Centre lights, double radiator, tiled floor, telephone point, 2 single power point, UPVC external door with decorative glass insert and 2 glass panels to side, centre piece, coving, shelved airing cupboard.
Family Room (4.65m x 3.49m)
Centre light, porcelain tiled floor, pine tongue and groove ceiling, double radiator, dimmer switch, 2 double power points, TV point, 1 single power point, pine fireplace with tiled hearth and insert with back boiler, ½ glazed oak style door to hall.
Kitchen / Dinning Area (6.47m x 3.28m)
2 Centre lights, pine tongue and groove ceiling, double radiator, porcelain tiled floor, high and low level gloss painted kitchen units, integrated fridge freezer, integrated extractor fan, Hotpoint glass integrated Hob, Hotpoint integrated electric cooker, Hotpoint integrated dish washer, stainless steel sink, 4 double power points, 1 single power point, partly wall tiled, unit lighting, ½ glazed oak style door to hall.
Utility Room (2.80m x 2.15m)
Centre light, UPVC external door with glass insert, tiled floor, double radiator, 1 double power point, central heating control, partly wall tiled, high and low level units, plumbed for washing machine, space for tumble dryer, internal door to garage.
Bedroom 1 (3.26m x 3.07m)
Centre light, laminate floor, single radiator, 1 double power point, 1 single power point.
Bedroom 2 (3.27m x 3.19m)
Centre light, laminate floor, single radiator, 1 double power point, 1 single power point, built-in wardrobe with light.
Bedroom 3 (3.28m x 3.18m)
Centre light, single radiator, laminate floor, 1 double power point, 1 single power point, built-in wardrobe with light.
Shower Room (3.24m x 1.97m)
Recessed lighting, extractor fan, white toilet and wash hand basin in vanity unit, walk-in Redring electric shower, tower radiator, porcelain tiled floor, fully wall tiled.
Garage (5.49m x 2.78m)
Centre light, Grant Vortex Condensing oil boiler, Roller door, double radiator, 2 double power points.
Outside Front:
Tarred drive, lawn, paved to front, outside lighting.
Outside Rear:
Lawn fenced on 3 sides, 2 side gates, path to rear and sides, oil tank, outside tap, outside lighting.
ALL SIZES ARE APPROXIMATE AND MEASURED TO WIDEST POINTS.




